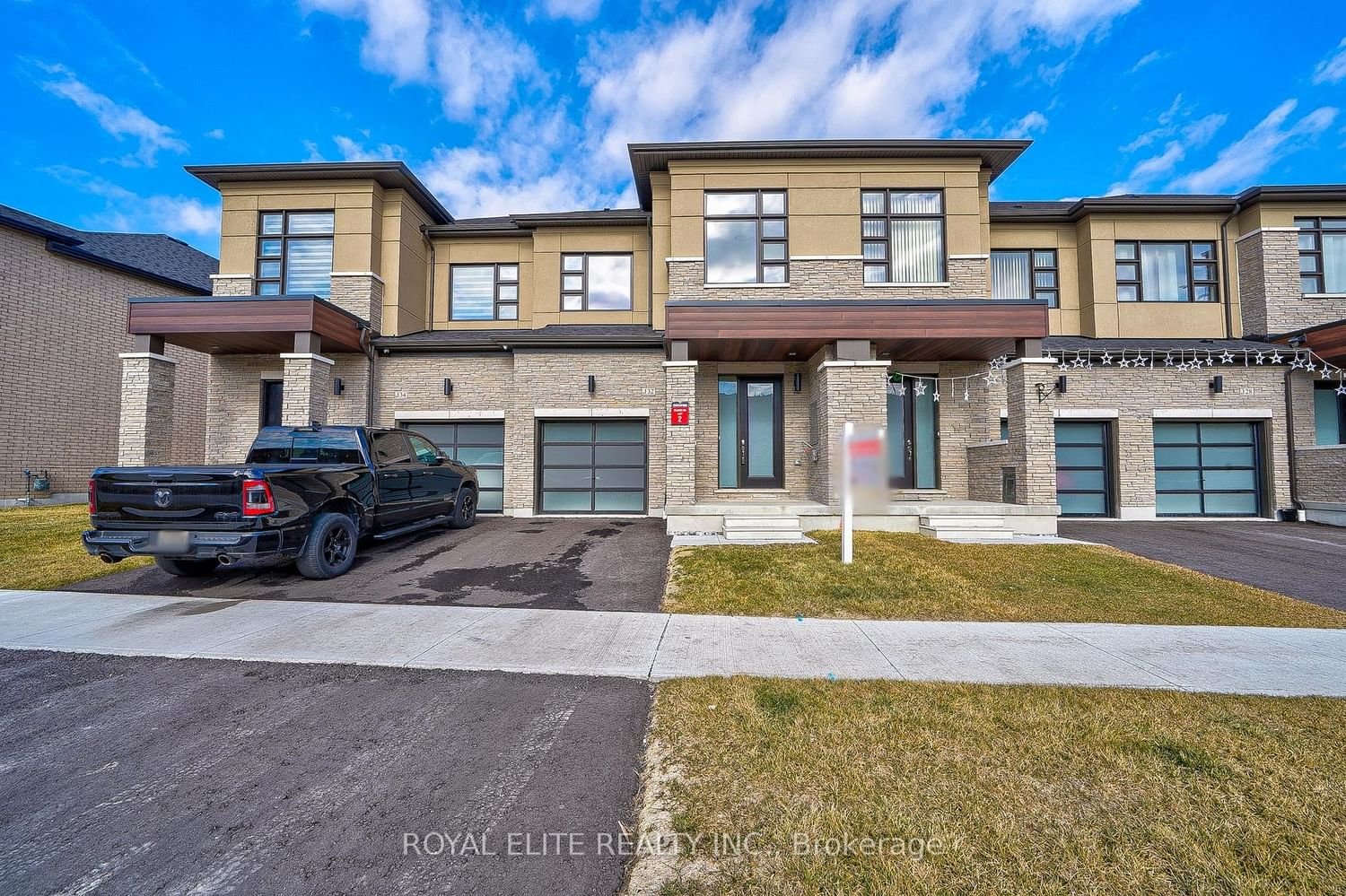$799,900
$***,***
3-Bed
3-Bath
1500-2000 Sq. ft
Listed on 2/10/24
Listed by ROYAL ELITE REALTY INC.
This elegant 2-storey townhome is just a year old. Stunning open concept floor plan featuring 9 ft ceilings. Great windows create an abundance of natural light throughout. Close to school, park and amenities [Shopping, Grocery, Transit], Hwy 401/407/412. Must see!
Includes S/S Kitchen Appliances, washer&dryer, HRV, Smart thermostat and humidifier, central a/c, all lighting fixtures, garage door opener & remote.
To view this property's sale price history please sign in or register
| List Date | List Price | Last Status | Sold Date | Sold Price | Days on Market |
|---|---|---|---|---|---|
| XXX | XXX | XXX | XXX | XXX | XXX |
| XXX | XXX | XXX | XXX | XXX | XXX |
E8058956
Att/Row/Twnhouse, 2-Storey
1500-2000
6
3
3
1
Attached
2
0-5
Central Air
Full, Unfinished
N
N
N
Brick
Forced Air
N
$5,349.48 (2023)
< .50 Acres
91.19x22.06 (Feet) - Irregular - Survey Attached
